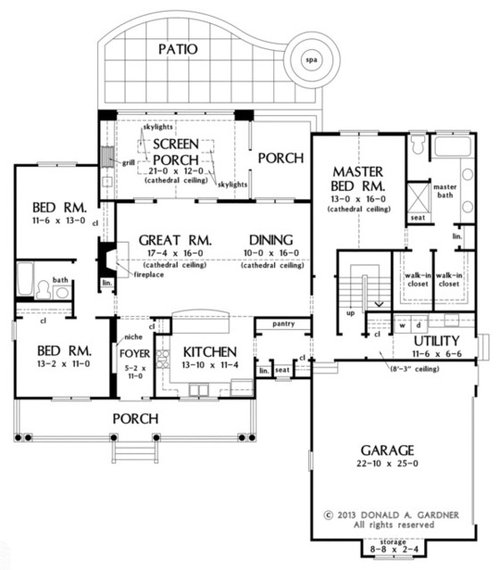Kitchens, in most households, are placed either in the back or side of the house. Houses with kitchens in the back often overlook a backyard, where parents can watch their children play while cooking or watching television. But can a kitchen be in the front of the house?
Kitchens can be built anywhere in the house, including the front. Typically kitchens are built in the back of the house, but homeowners can build them wherever they like.
Can A Kitchen Be In The Front Of The House?
Kitchens can be placed wherever in the house. There’s no set location where a kitchen must be.
Kitchens are often set in the back of the house, like the living room, and family decor is often showcased in the front of the house.
Privacy is often kept in both the kitchen and the first-floor bathroom. This is why both rooms are held in the back or sides of the house. There are, however, no rules and regulations behind having a kitchen in front of the house.
As mentioned by this user on Houzz, their kitchen plan is in the front of their house.

Houses with kitchens along the south side of the house will typically experience more sunlight throughout the day. If your kitchen is on the side or front of the house, it may be early morning or a small fraction later in the day of sunlight.
Also, have group parties in mind when designing or buying a house with a kitchen in the front. Yes, the guest will be blessed with elegant smells as soon as they walk into the house.
However, guests will have to walk past each other to get to the kitchen consistently. This is why they are designed to be in the back of the house, similar to where a master bedroom is placed on the second floor.
Often, kitchens are positioned in the back of the house, allowing friends and family to enjoy time in the living and go to the back (to the kitchen) to get what they need.
Consistently dodging people coming into the house, exiting the house, and trying to move food to the living room could be a hassle. It’s a minor detail that could make a big difference if your household likes having company.
As mentioned in the opening paragraph, keeping an eye on the kids is also a significant factor in the kitchen location.
Parents like to watch the kids playing in the backyard when prepping dinner or mid-day snacks. A kitchen in the front of the house would eliminate this multi-taking feature.
This is, of course, the opposite if your kids are neighborhood kids that play in the street or the front yard. The kitchen layout is solely based on your preference, whether in the front or back of the house.
There is no such thing as having too big of a kitchen. The kitchen and the family room are often spacious, as it allows for more space & organization.
Chefs & cooks who cook in a cramped kitchen will often be disorganized and feel chaotic. Having a kitchen island on top of countertops to create separate meals can save time.
Kitchens have often been seen as “too big” and typically don’t have an island or a centerpiece that minimizes the floor space. If you have a kitchen that seems too big, we recommend an island or some table to offset the awkward space.
Locations Of A Kitchen
Kitchens are often placed in the back of the house because they are often messy and dirty.
Kitchens are often painted white or the general theme color of the house. A kitchen can never be too white, as the more white, the more it will pop and be seen as elegant.
We do, however, caution against making it “too white.” Kitchens are typically a hot mess of organized chaos.
Splatters, spills, and stains are common themes in kitchens with an active chef. Having white anything, whether it be clothes or shoes, always succumbed to accruing a mess.
White walls are not an issue, but we recommend that the countertops and the trim be colors other than white; that way, they’re easily cleaned, and missed stains aren’t apparent to guests.
Conclusion
Kitchens can be placed in the front or the back of the house. It all depends on where the homeowner chooses to position it. Factoring in guests, kids, and general navigation of the house helps.
Open or closed floor plans also play a significant role in where the kitchen should be located. A closed-door kitchen with an open floor plan to the rest of the house located in the front may benefit homes with private cooks.
Factor in the natural lighting, and there’s an endless amount of room location combinations that can be done. Let us know what your floor plan looks like and if your kitchen is located in the house’s front or back.
We’ve compiled a complete list of frequently asked kitchen questions for new and experienced homeowners.
Our team of experts answers these questions to help assist you through DIY projects and home repairs.

For over a decade, Robin has been a real estate agent, interior design specialist, and mother. Through her trials and tribulations, she wanted to create the perfect website to help you save money and make your home look beautiful.
